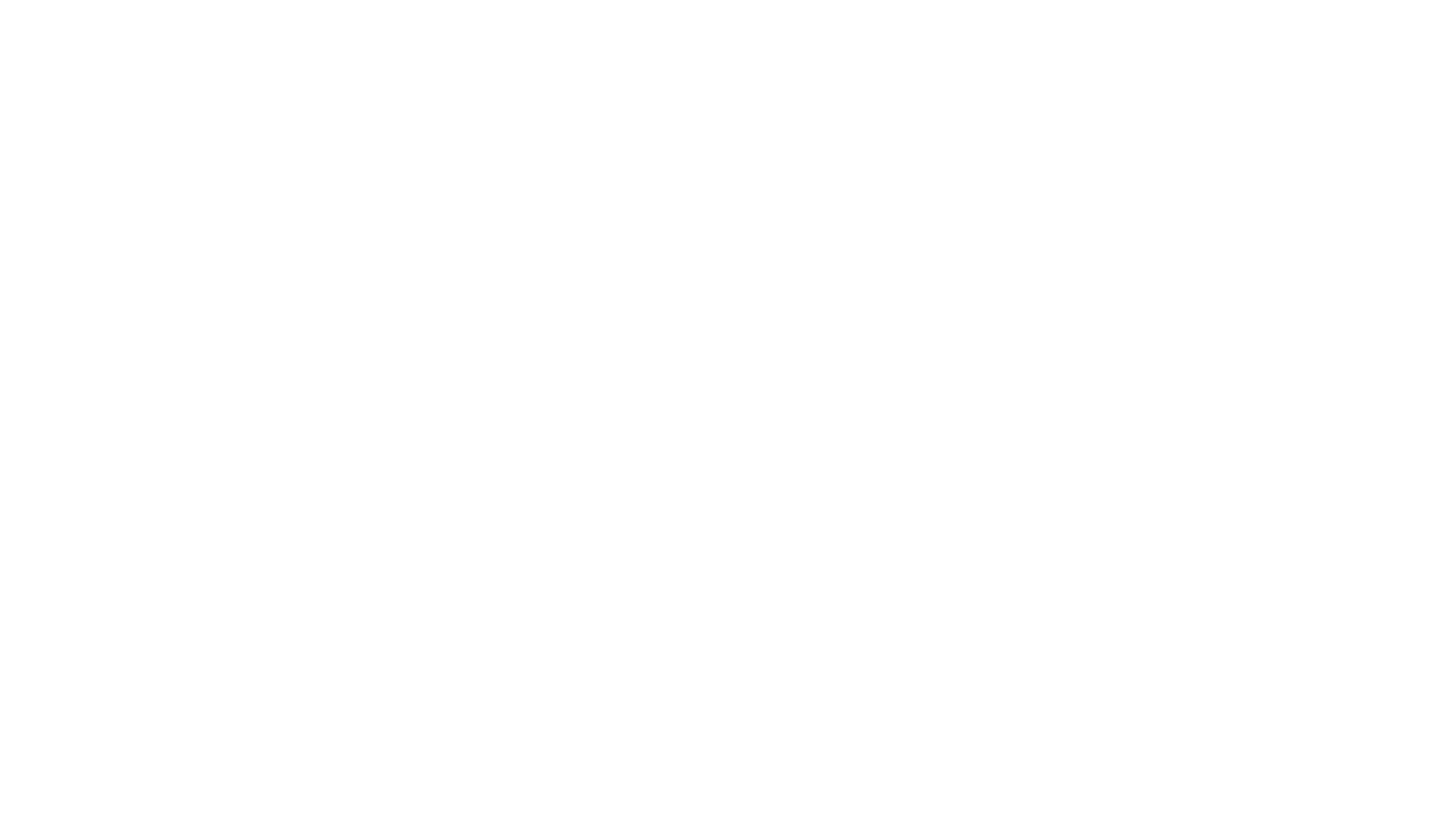Interior Space and Exhibition Design Geometric Residential House by Jia Fang Hsu The visual extension is the core of the project. With this concept, the curved glass set in the center of the project not only functions as the partition to define areas but also to provide visibility. In the living room, vertical and parallel joints dominate the wall in order to achieve the neat simplicity of geometry. The two-dimensional wall pattern is further folded into a three - dimensional niche, creating vivid light and shadow effects as well as a harmonious visual extension.
Interior Design Award Winners
Interior Design Award Winners is where award-winning interior designs are showcased and exhibited.
Get Inspired
Rankings and Ratings- ⇱ Designer Rankings
- ⇱ Design Leaderboards
- ⇱ Popular Designers Index
- ⇱ Brand Design Rankings
- ⇱ A' Design Star
- ⇱ World Design Ratings
- ⇱ World Design Rankings
- ⇱ Design Classifications
Design Interviews- ⇱ Magnificent Designers
- ⇱ Design Legends
- ⇱ Designer Interviews
- ⇱ Design Interviews
Design Resources- ⇱ Designers.org
- ⇱ International Design News
- ⇱ Design News Exchange Network
- ⇱ Award for Good Design
- ⇱ Design Award
- ⇱ Design Competition
- ⇱ Design Museum
- ⇱ Design Encyclopedia

