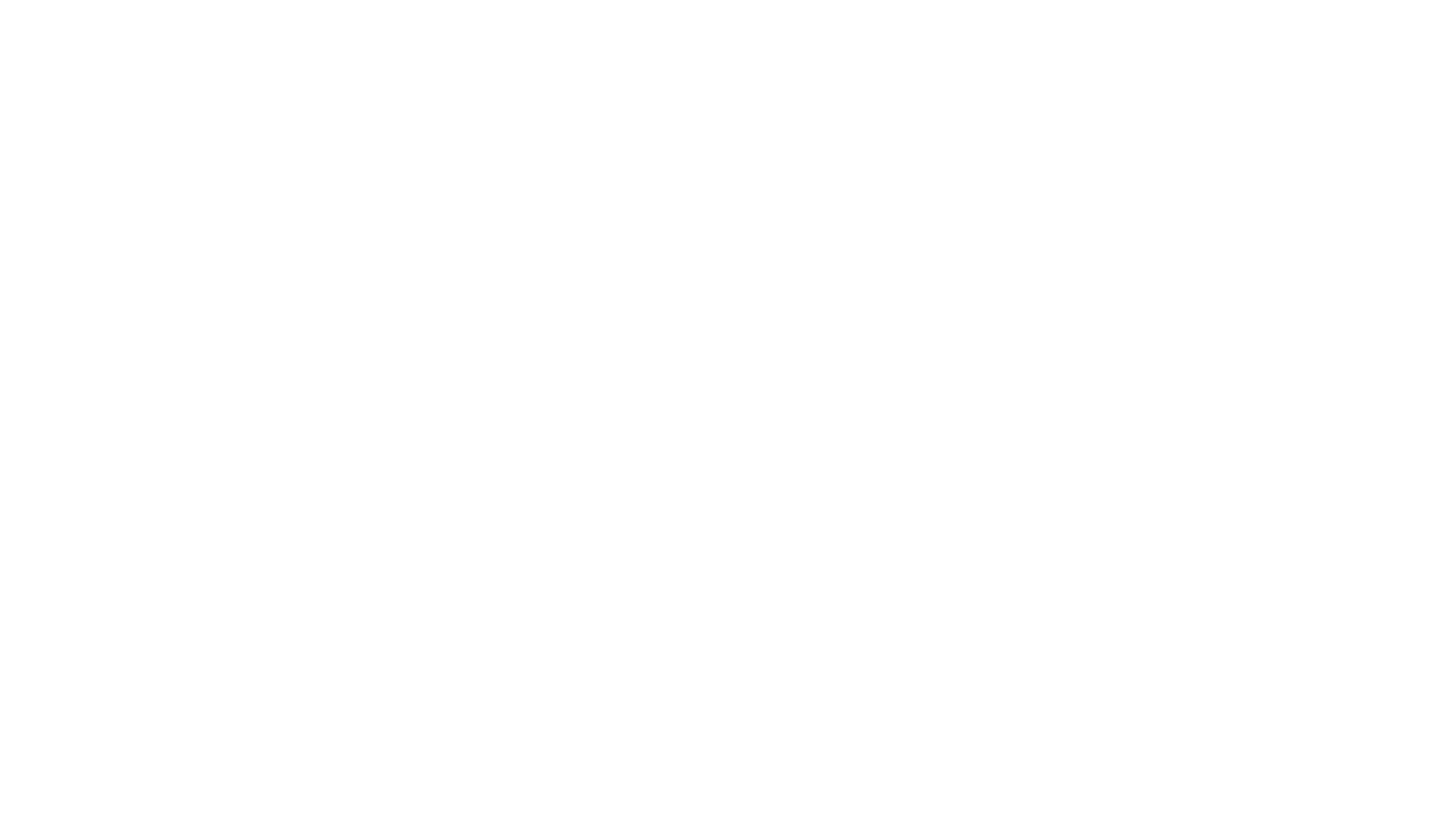Interior Space and Exhibition Design Junlang Villa Interior Design by Chuang Shun-Chieh This 5-story elevator villa is a newly constructed project that makes full use of the advantages of a multiple-floored foundation for equal distribution. Each floor of the villa has been designed to meet the individual needs and preferences of small families, with a different functional theme. The villa includes a double-car garage on the first floor, a common room for receiving guests and a children’s play area, all of which are connected by elevators and indoor stairs. This innovative design offers a unique living experience for small families.
Interior Design Award Winners
Interior Design Award Winners is where award-winning interior designs are showcased and exhibited.
Get Inspired
Rankings and Ratings- ⇱ Designer Rankings
- ⇱ Design Leaderboards
- ⇱ Popular Designers Index
- ⇱ Brand Design Rankings
- ⇱ A' Design Star
- ⇱ World Design Ratings
- ⇱ World Design Rankings
- ⇱ Design Classifications
Design Interviews- ⇱ Magnificent Designers
- ⇱ Design Legends
- ⇱ Designer Interviews
- ⇱ Design Interviews
Design Resources- ⇱ Designers.org
- ⇱ International Design News
- ⇱ Design News Exchange Network
- ⇱ Award for Good Design
- ⇱ Design Award
- ⇱ Design Competition
- ⇱ Design Museum
- ⇱ Design Encyclopedia

