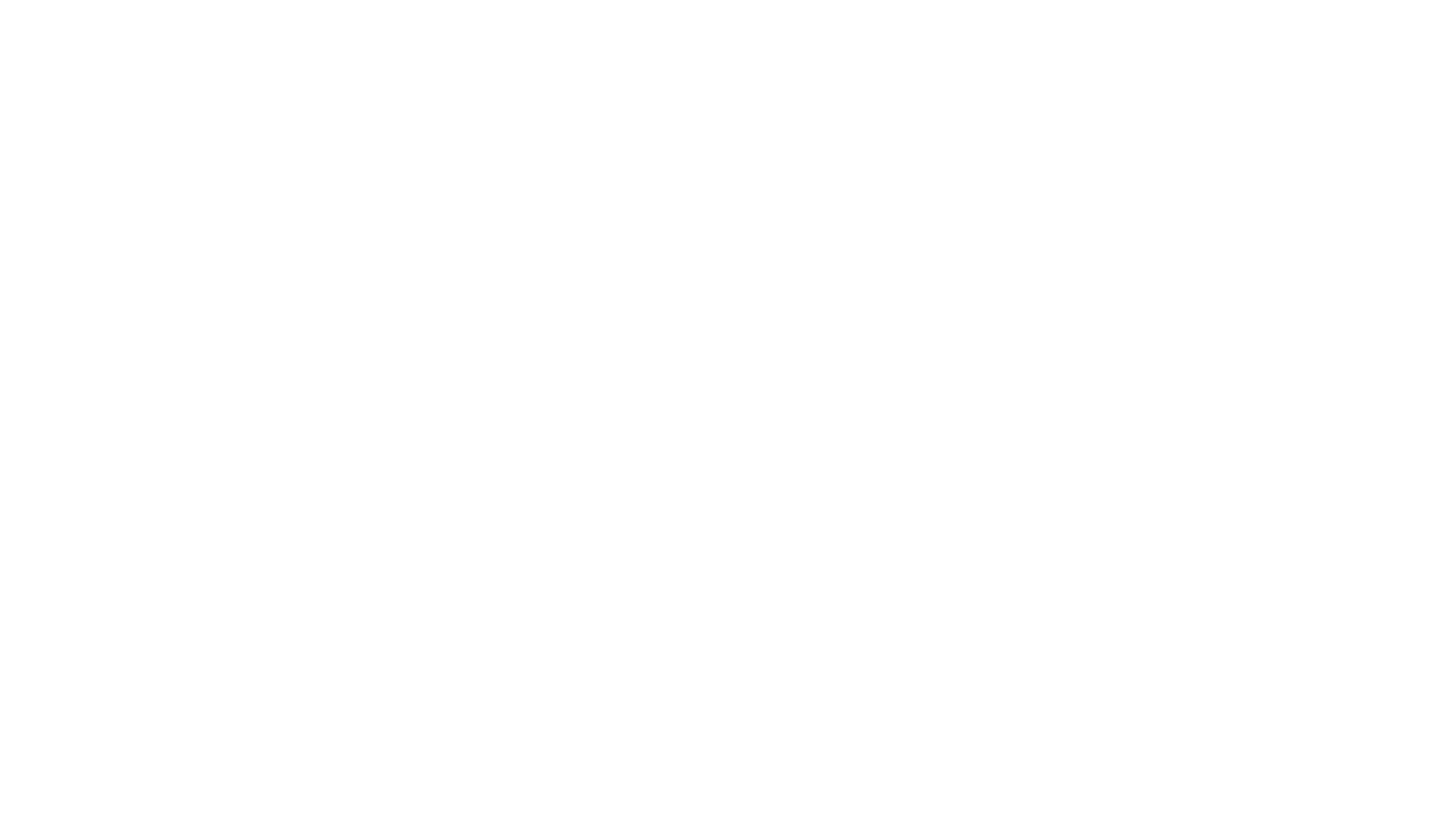Interior Space and Exhibition Design Qinglu Residential House by Haoling Yu The designer demolished the window lattice which was widely used in the original building, introduced natural light, increased indoor daylighting, and creatively expanded the original narrow space to make the pattern of each space more reasonable and orderly. On the basis of gray and white tones, the whole space integrates the blue-green system. It integrates the landscape artistic conception of Chinese classical aesthetics with the modern aesthetic perception of the West ingeniously, implying the return to nature and the unremitting pursuit of fashion art.
Interior Design Award Winners
Interior Design Award Winners is where award-winning interior designs are showcased and exhibited.
Get Inspired
Rankings and Ratings- ⇱ Designer Rankings
- ⇱ Design Leaderboards
- ⇱ Popular Designers Index
- ⇱ Brand Design Rankings
- ⇱ A' Design Star
- ⇱ World Design Ratings
- ⇱ World Design Rankings
- ⇱ Design Classifications
Design Interviews- ⇱ Magnificent Designers
- ⇱ Design Legends
- ⇱ Designer Interviews
- ⇱ Design Interviews
Design Resources- ⇱ Designers.org
- ⇱ International Design News
- ⇱ Design News Exchange Network
- ⇱ Award for Good Design
- ⇱ Design Award
- ⇱ Design Competition
- ⇱ Design Museum
- ⇱ Design Encyclopedia

